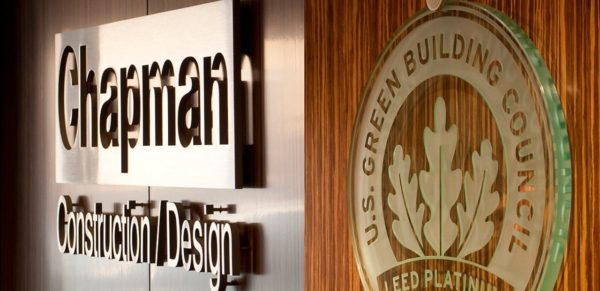
Chapman’s recent renovation of the 13,000 sf café at Lowell’s Cross Point Towers included one deceptively tricky element: bringing extensive daylight and views to the concrete-walled first-floor space. Our team’s first step in this mission was to open the building’s façade by cutting and removing 20 eight-foot precast concrete panels. Next, they installed a new grade beam to span the 100′ Kawneer Trifab glass storefront system. Finally, a great deal of coordination went into planning and installing new finishes that seamlessly tied the structural elements, soffits, and polished floors together. Lunch at Cross Point never looked so good!


