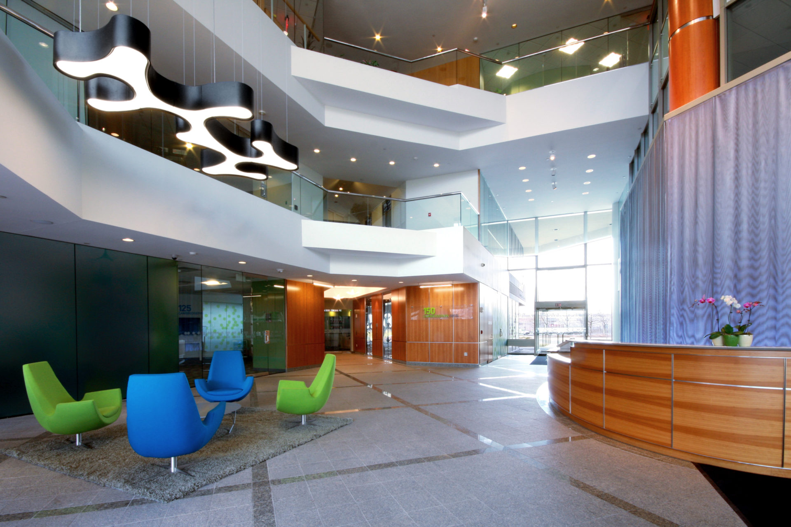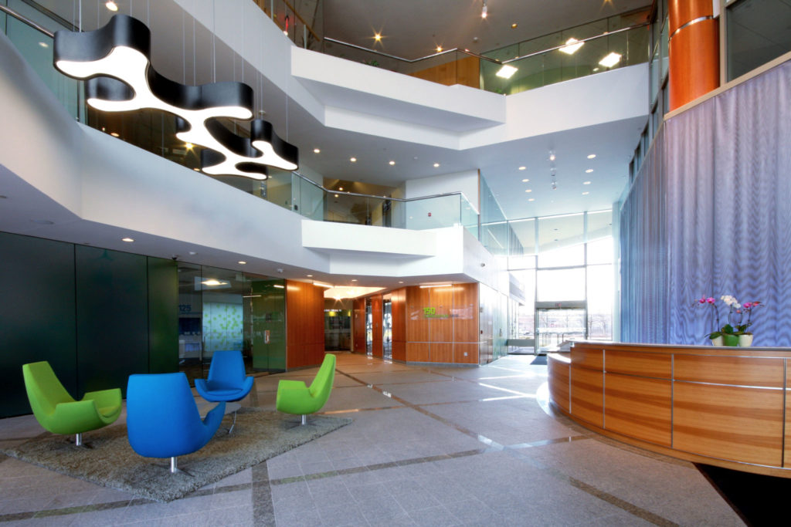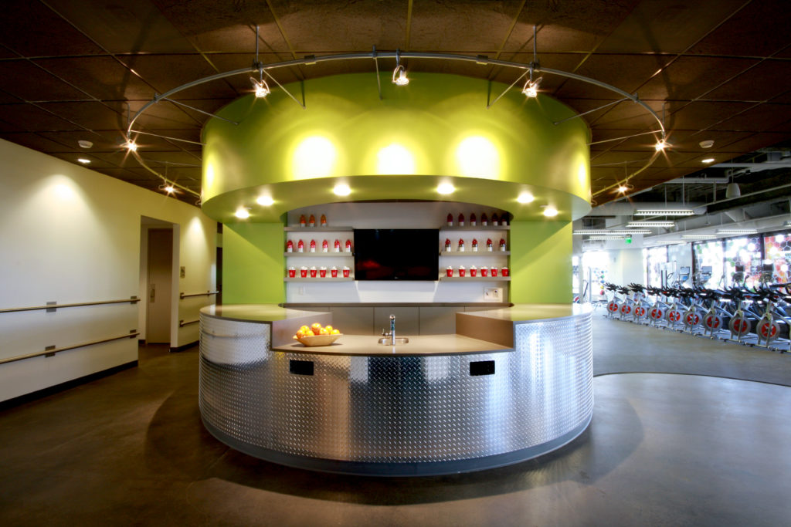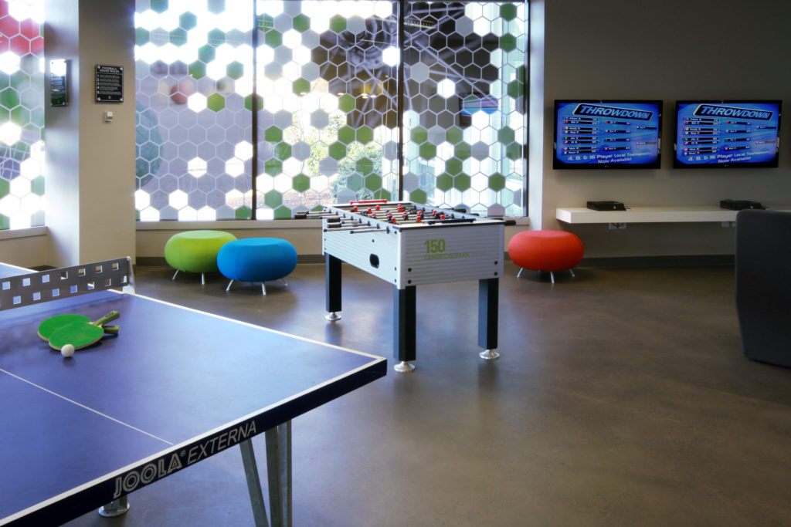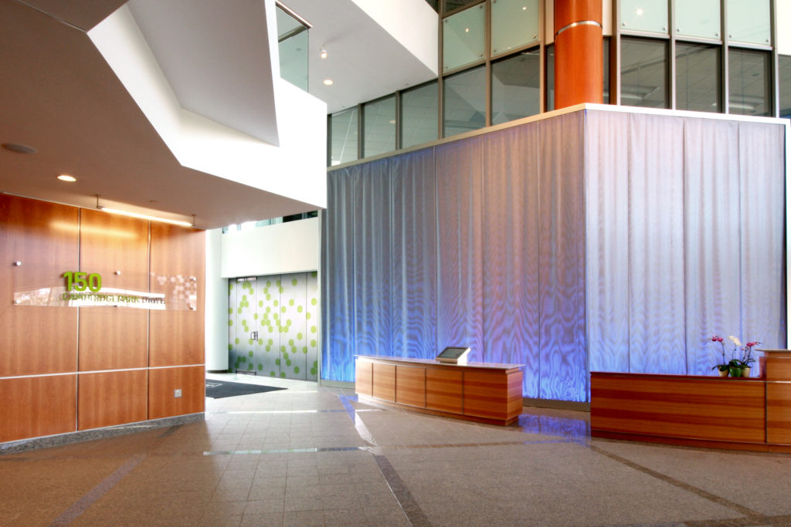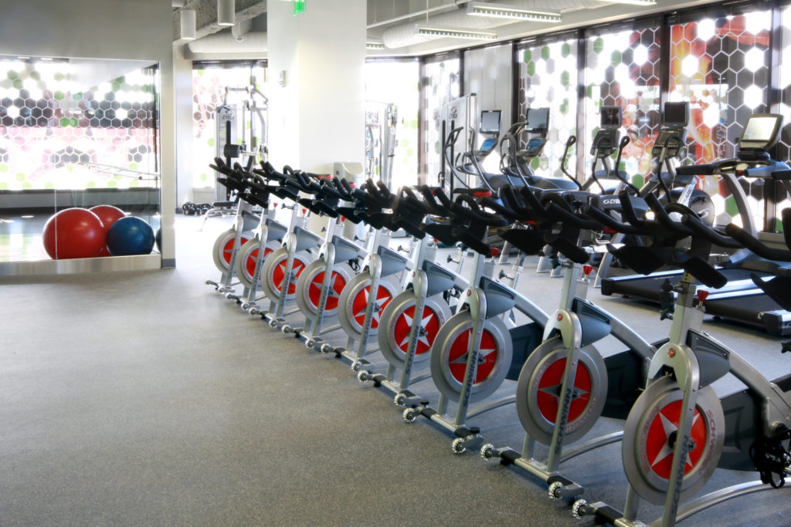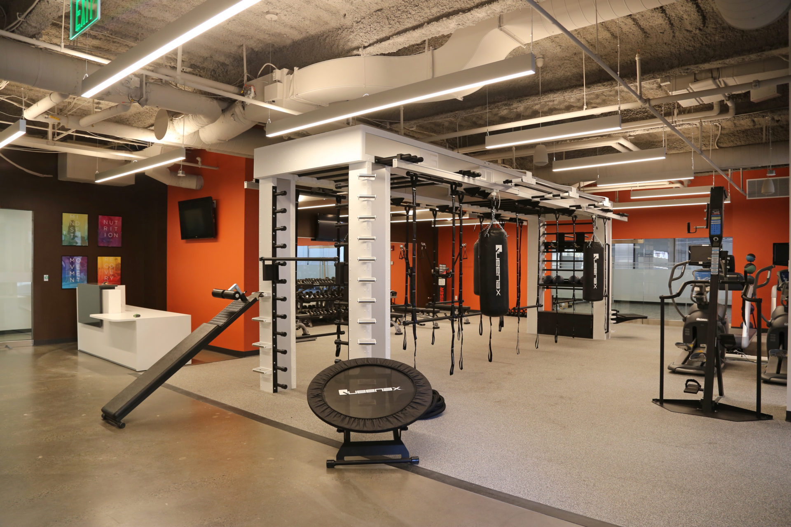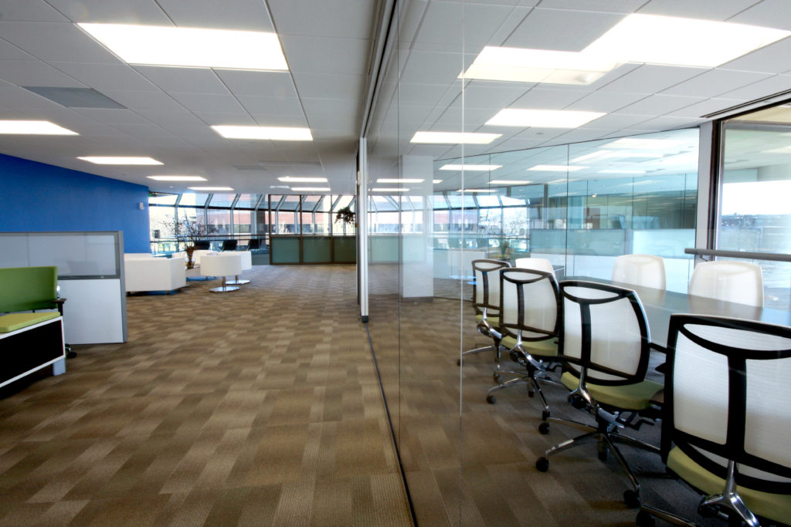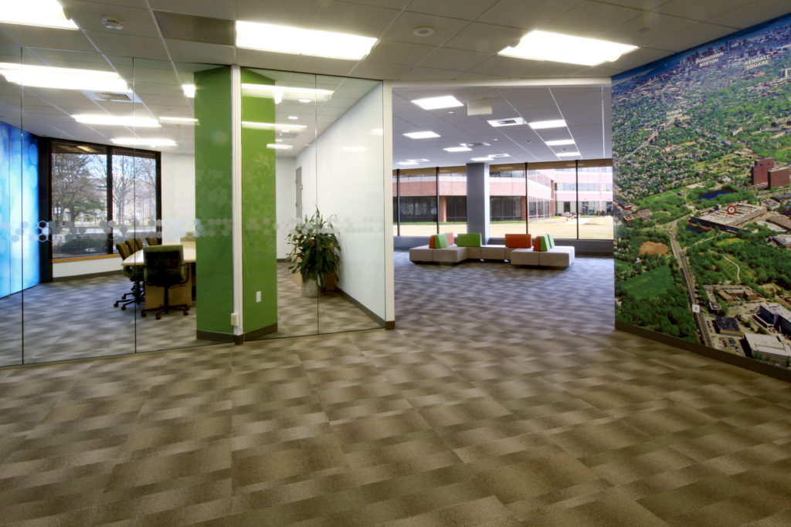100,000 sf phased renovations of amenities, common areas, and vacant suites. The buildings amenities were upgraded to include modern fixtures and finishes, a new fitness center, locker rooms, a state-of-the-art gaming area, a conference center, and a kitchen/breakroom. Vacant suites were renovated to provide a simple floor plan and new finishes such as energy efficient lighting and controls, kitchen millwork, and appliances.


