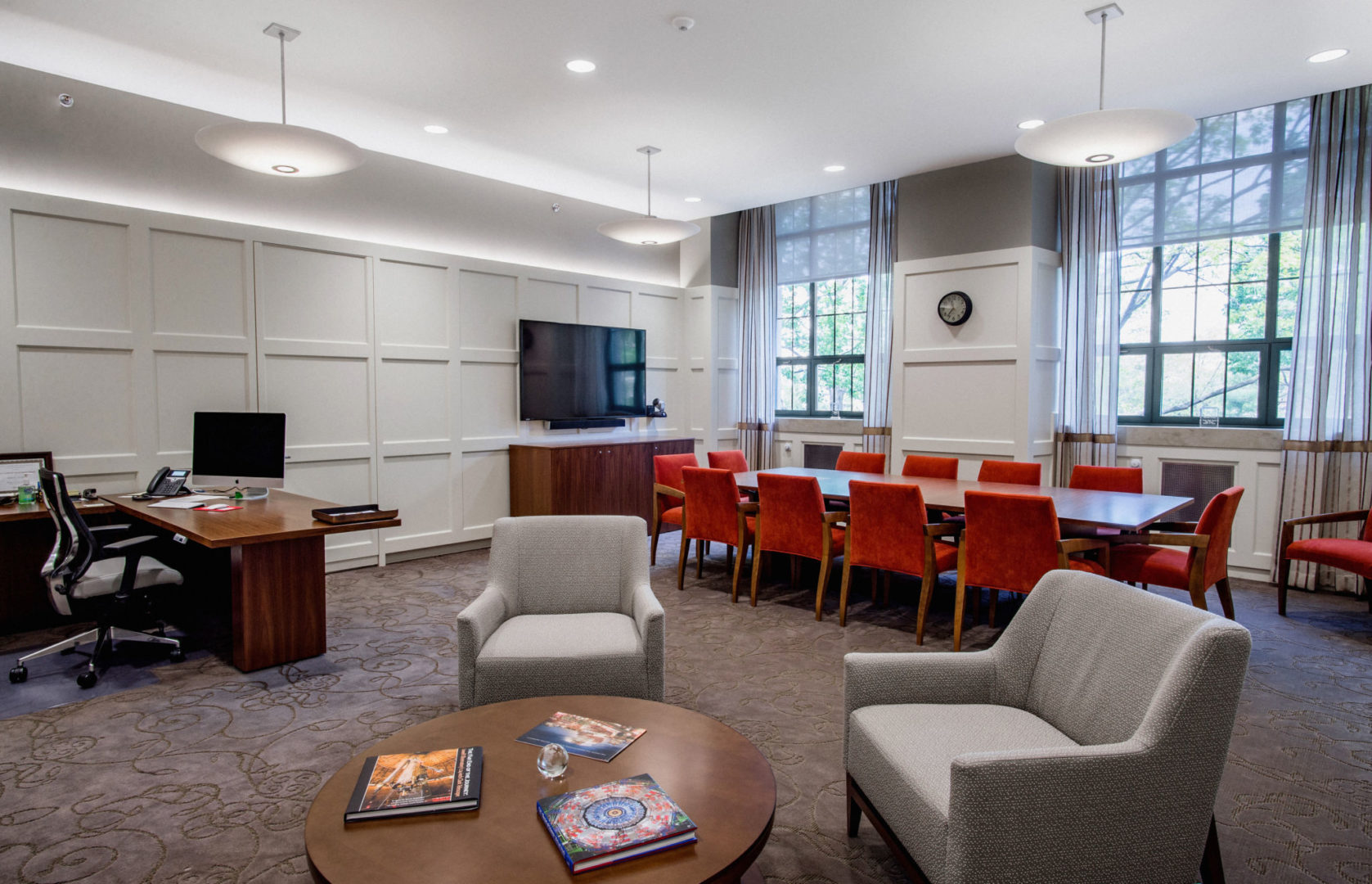Boston University CAS Dean’s Suite
Chapman recently completed the full gut and renovation of the BU College of Arts and Sciences Dean’s Suite. The finished 1,500 sf office suite includes five new offices and a private bathroom, and features custom millwork, custom wood doors and frames, and custom bathroom tiling.
Kicking off summer, Chapman was recently awarded three other academic projects for Babson College and Boston University.
Babson College
Chapman recently began the first phase of Babson College’s Canfield Hall project. The 5,000 sf renovation will include thirty dorm rooms, two kitchens, and six bathrooms across towers C and D. The project also includes a 480 sf addition that will provide space for a new mechanical room for the new boiler system and hot water heater, along with an IT room and storage area. Coordination among the MEP trades and the design team will be essential in executing the project.
Chapman will also be refreshing study areas and selected spaces on the third floor of Babson’s Horn Library this summer with new lighting and new finishes. Both Babson projects will be completed in August before the students return to school.
Boston University Graphic Design Studio
Chapman will continue its 16-year relationship with Boston University this summer with the renovation of BU’s College of Fine Arts Graphic Design Studio. Originally built as a car dealership, the 14,000 sf storage space on the fourth floor will become the Graphic Design program’s new home. The finished space will have an industrial feel with polished and stained concrete floors and exposed painted concrete ceilings. The project will also include a completely new HVAC system and a new electrical service for the entire building.


