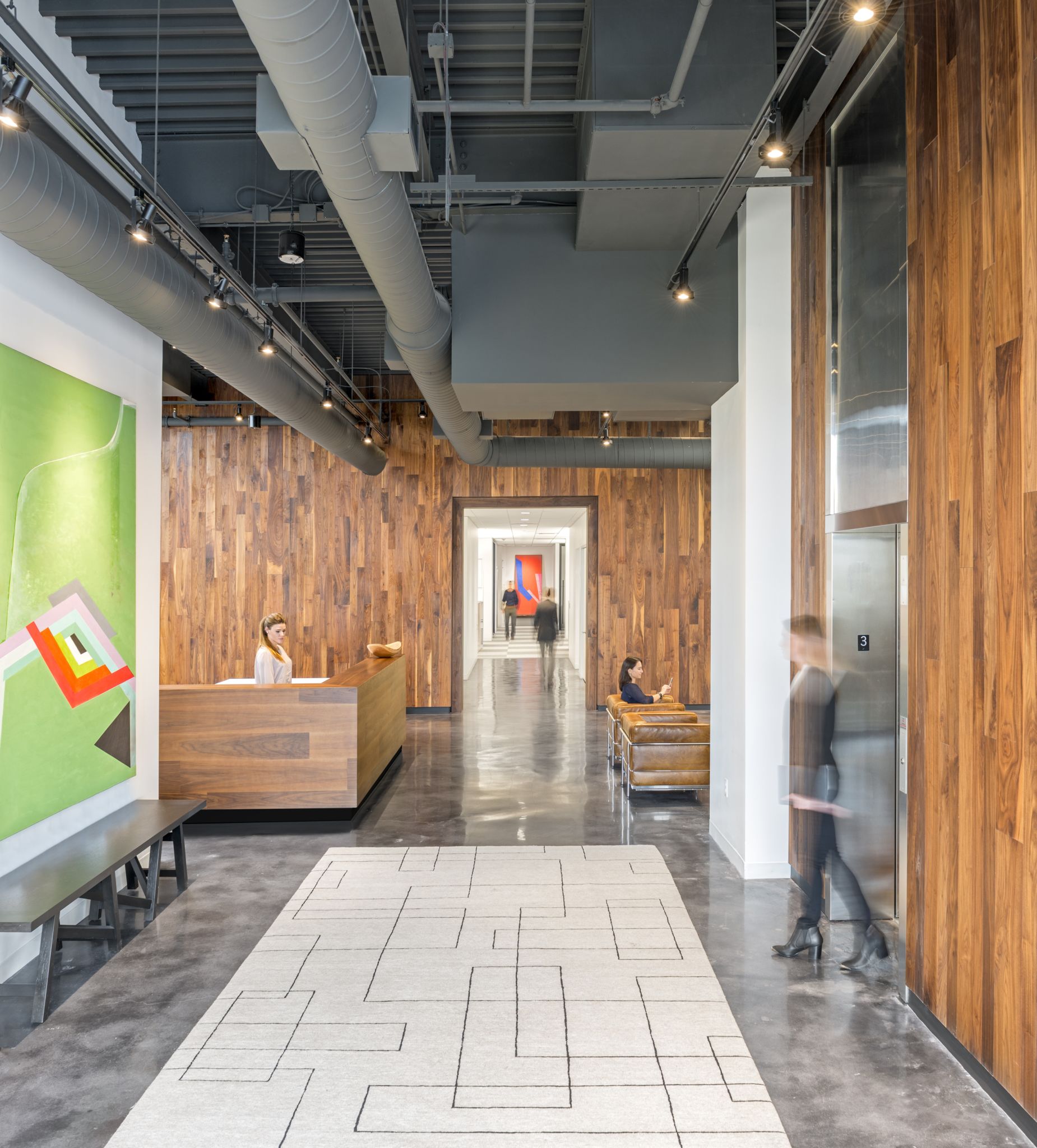Chapman recently completed an exciting new space for Chestnut Hill retail development firm WS Development. We partnered with Elkus Manfredi Architects and WB Engineers+Consultants on this fast track 32,000 sf buildout of open office space with formal and informal meeting areas. Many high-end finishes were employed in the space, including custom stained concrete floors, natural hardwood finishes, a sloped ceiling grid with alternating tile sizes, and a custom steel communicating staircase designed to represent the company’s QR Code. A SunDialer window shade system was installed to maximize daylight and reduce solar heat gain and glare. Efficient HVAC, plumbing, and lighting systems were installed throughout the space to meet the client’s sustainability standards. Chapman’s project team included VP Bob D’Amico, Project Manager Scott Balboni, Project Assistant Chris Sabelli and Construction Supervisors Mike Beaudry and Kevin Tavares.


