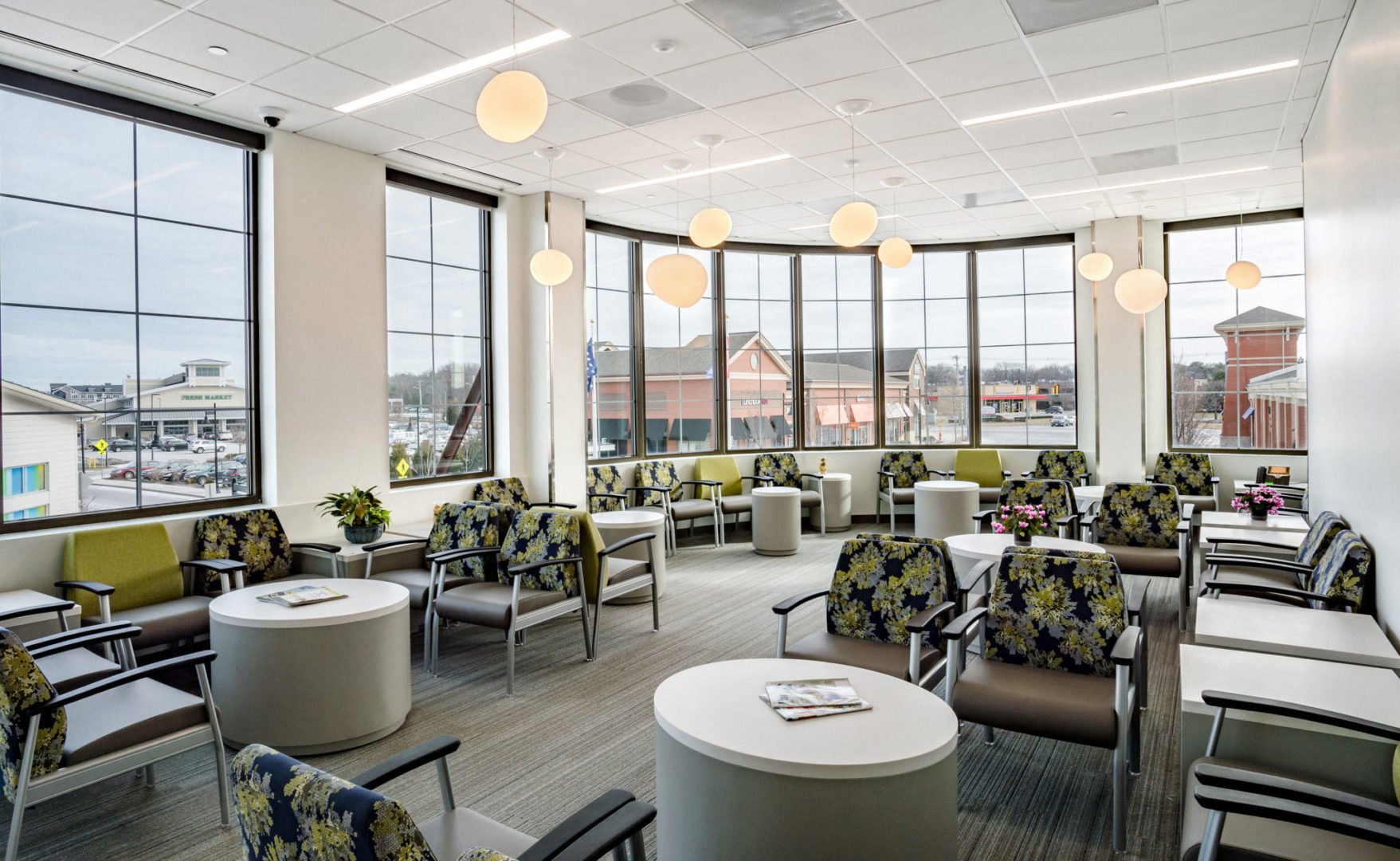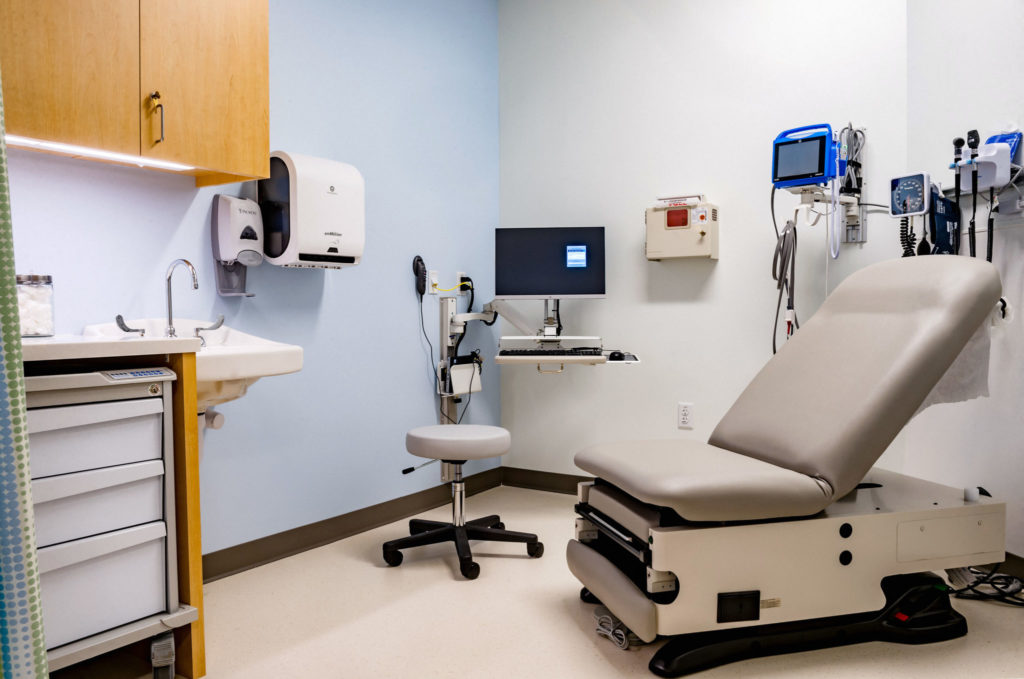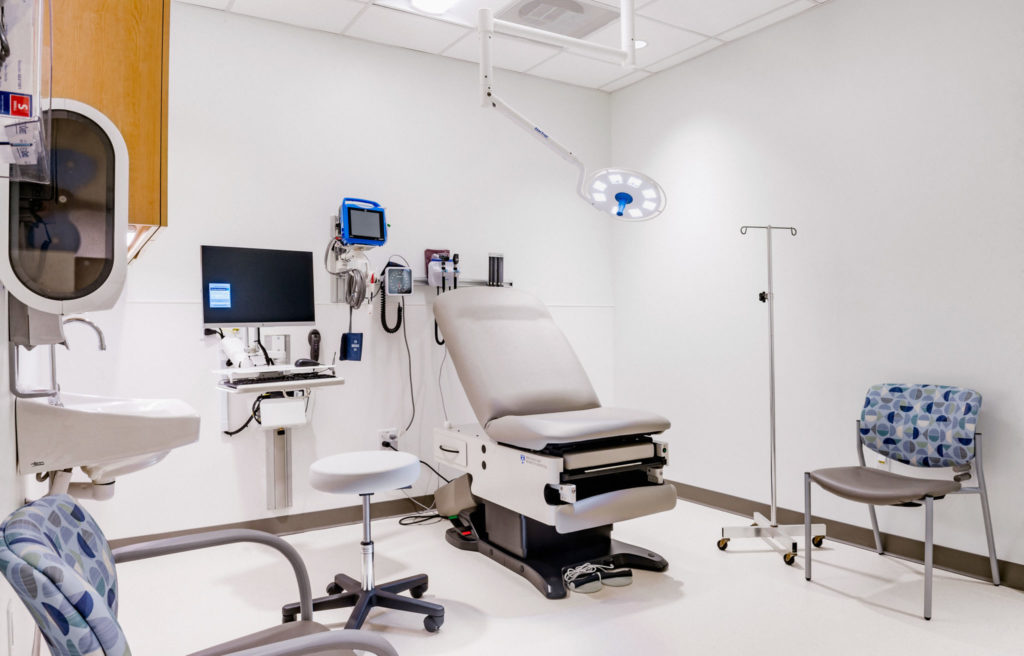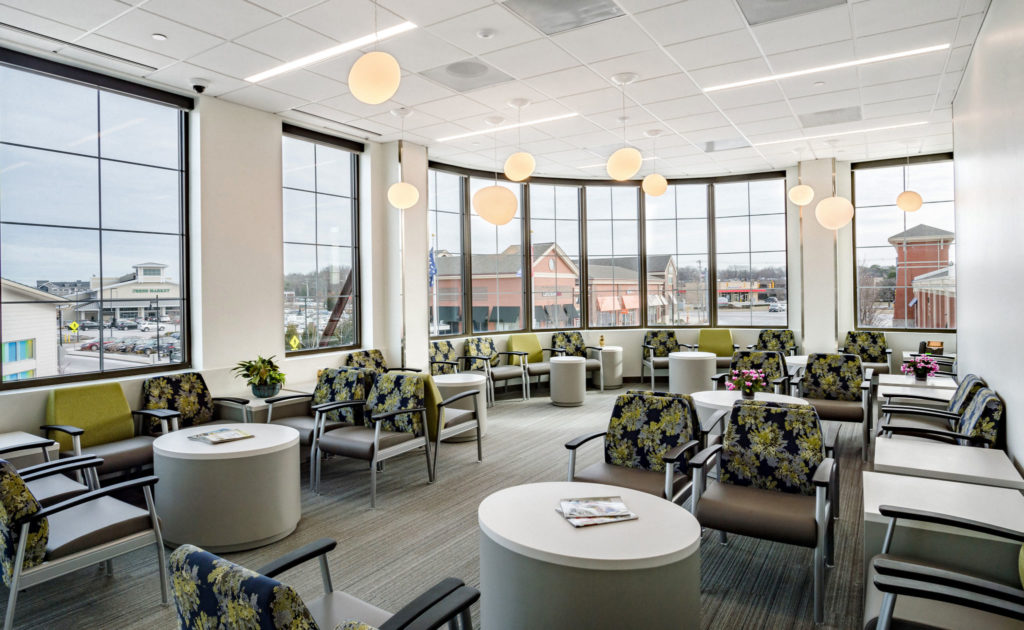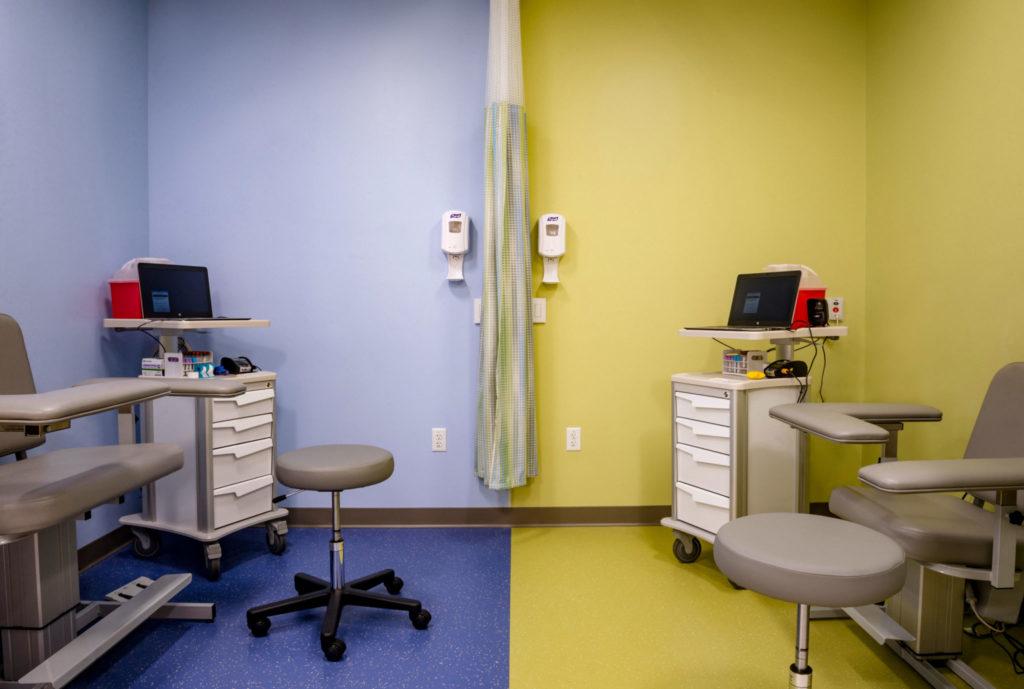Construction of a 8,000 sf primary care facility to create a comfortable environment for top-notch patient care. The space includes twelve exam rooms, one procedure room, phlebotomy lab, reception area, administrative offices and utility rooms. Chapman worked with the Partner’s team and their vendors to seamless integrate their specialty security, tel/data and HVAC systems.


