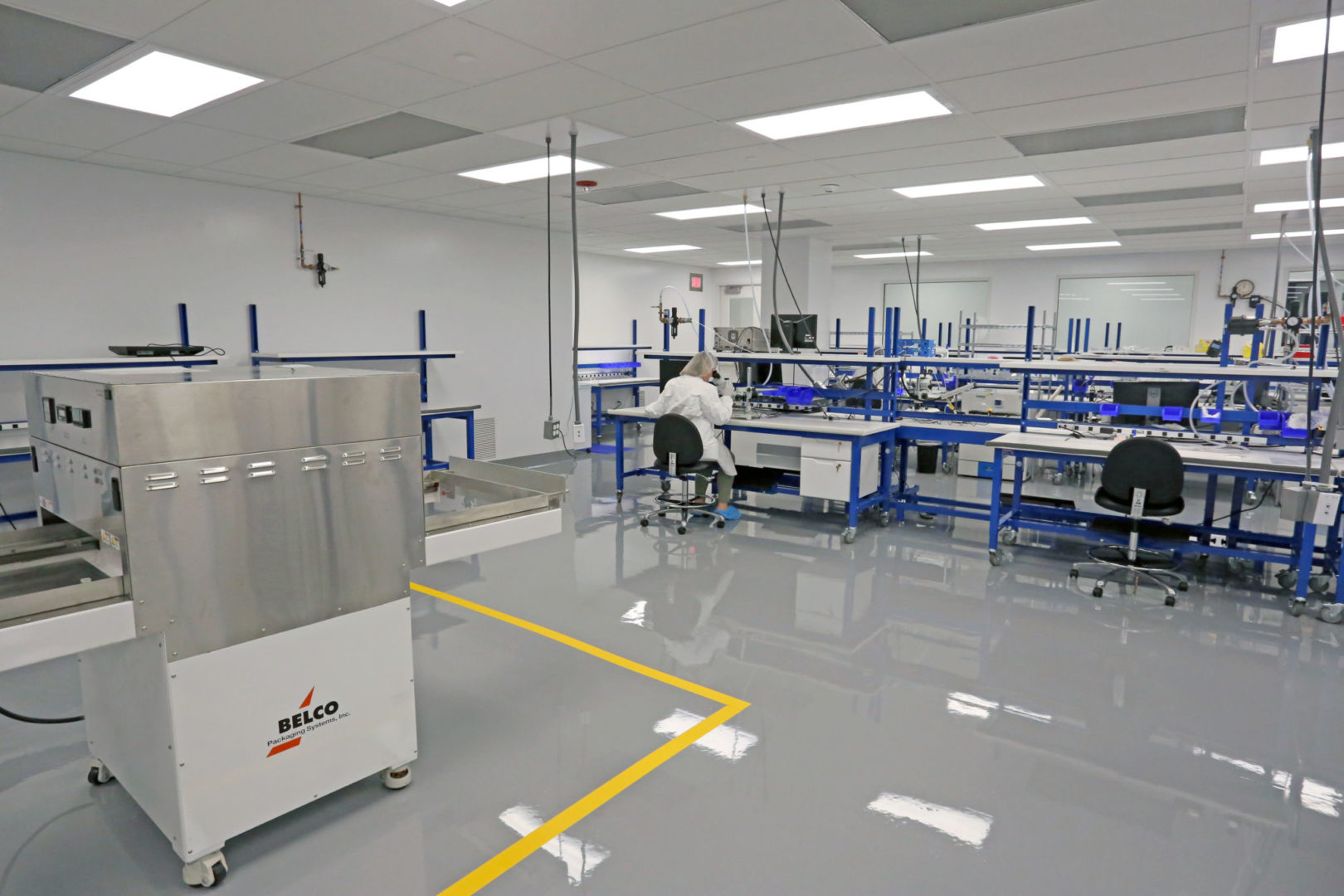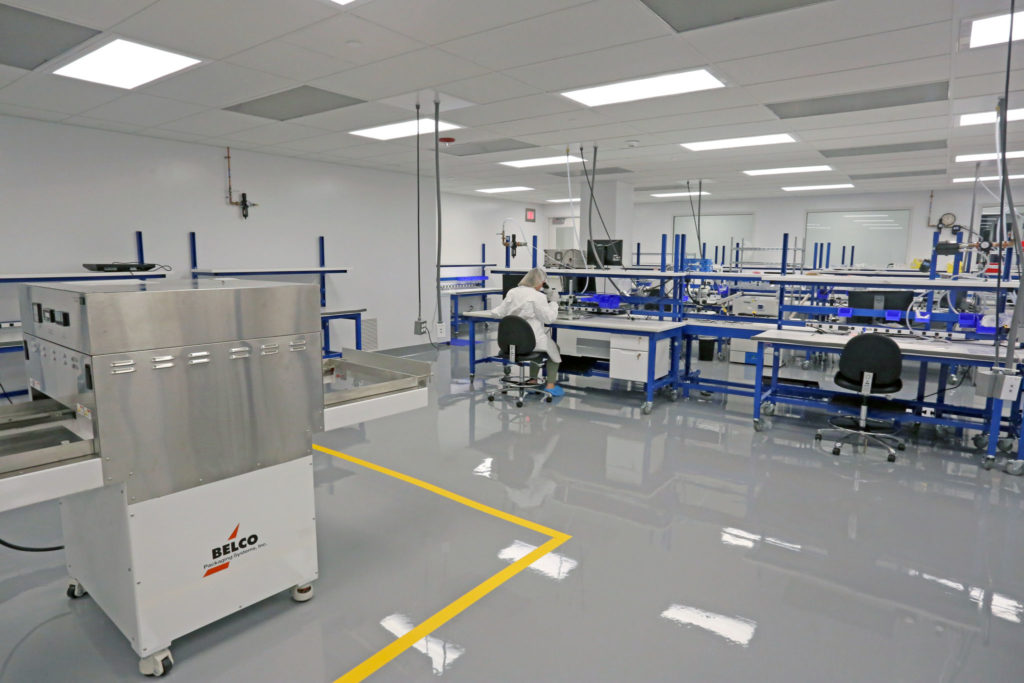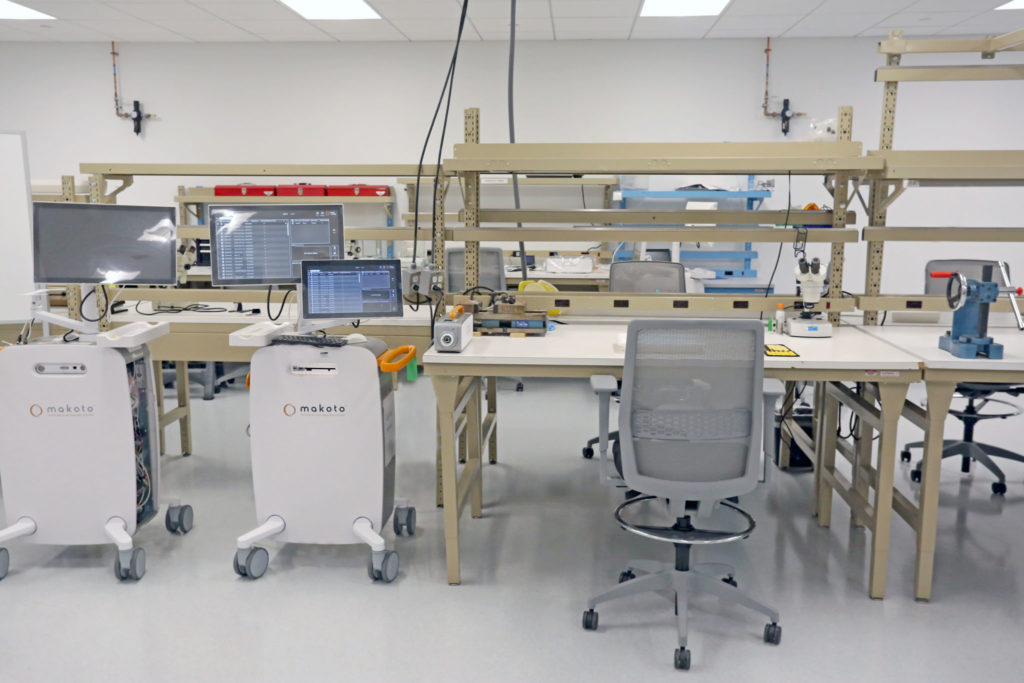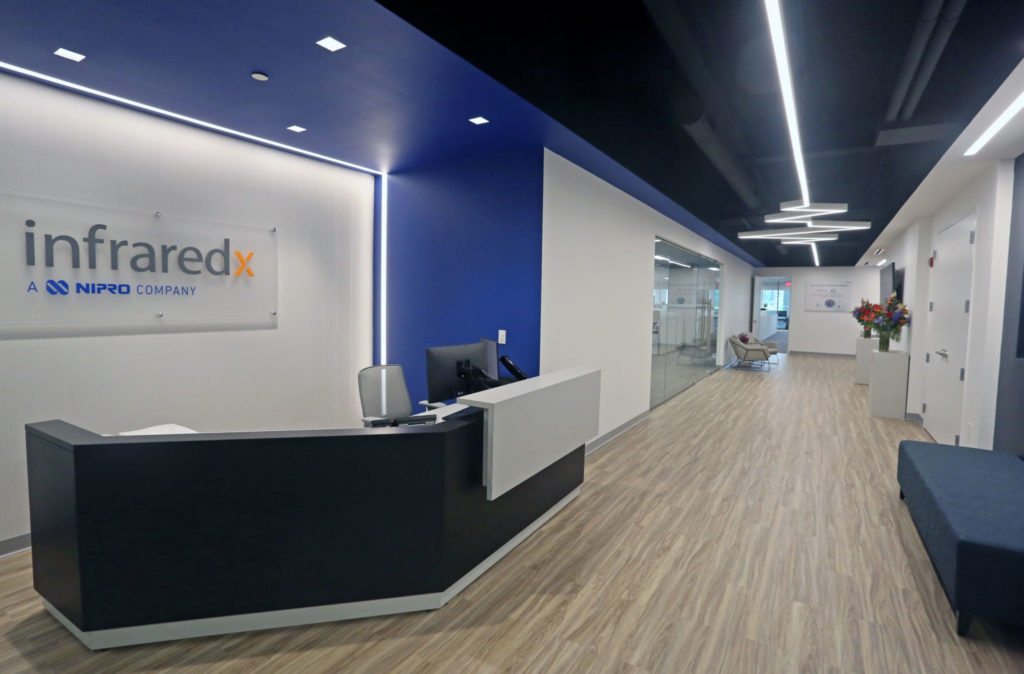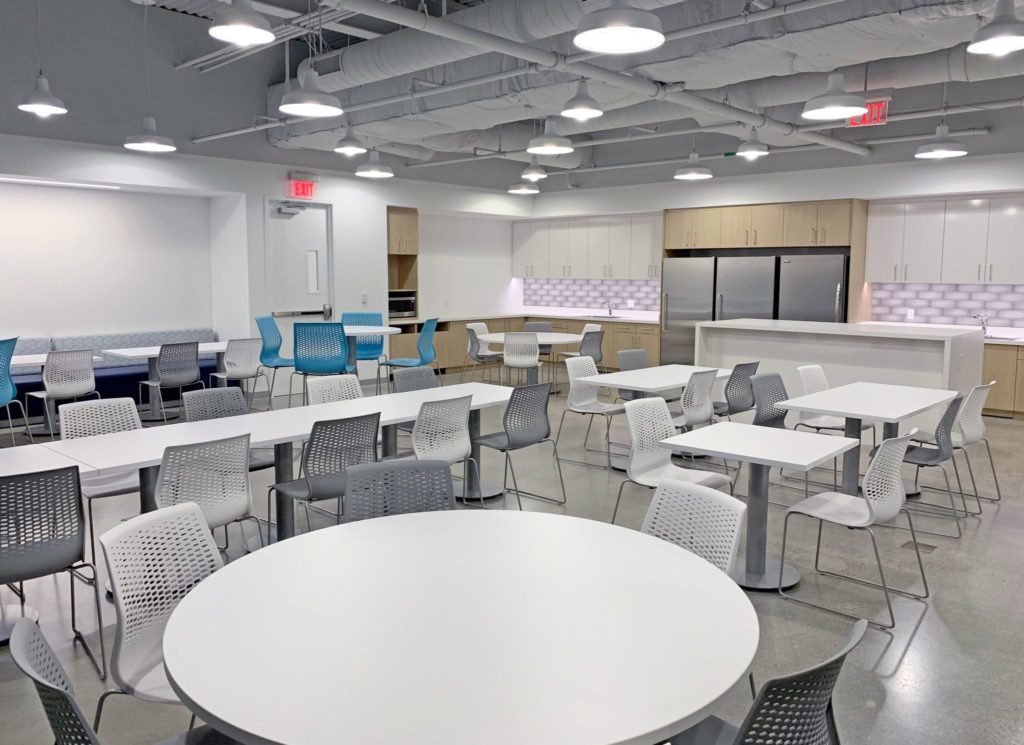40,000 sf renovation in an occupied building including a ISO 8 cleanroom, research & development lab, wet labs, office space, and a custom LED heart beat light fixture in the reception area. Building information modeling (BIM) was utilized for MEP coordination to accommodate all lab equipment to create an improved work flow for the client.


