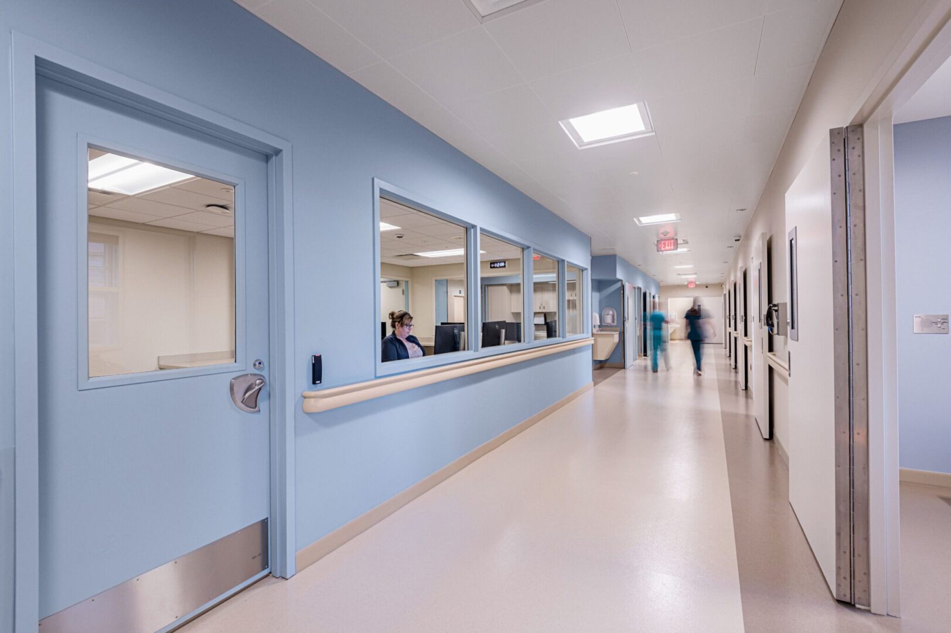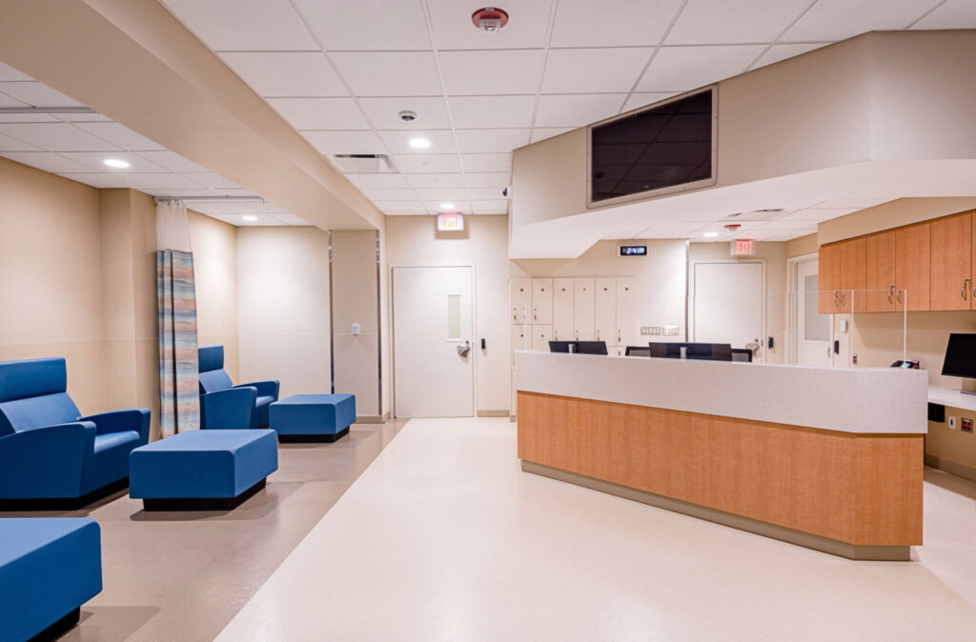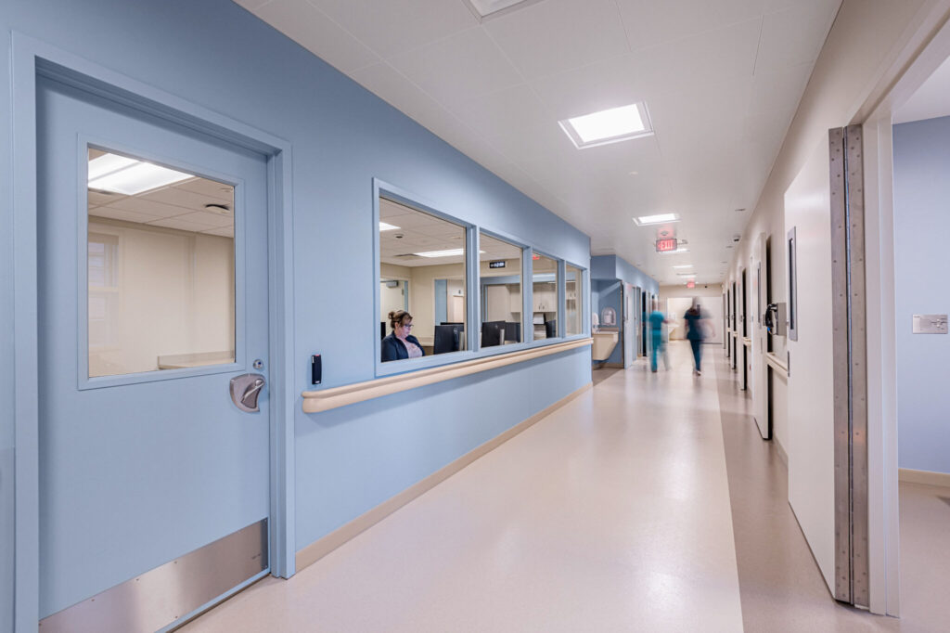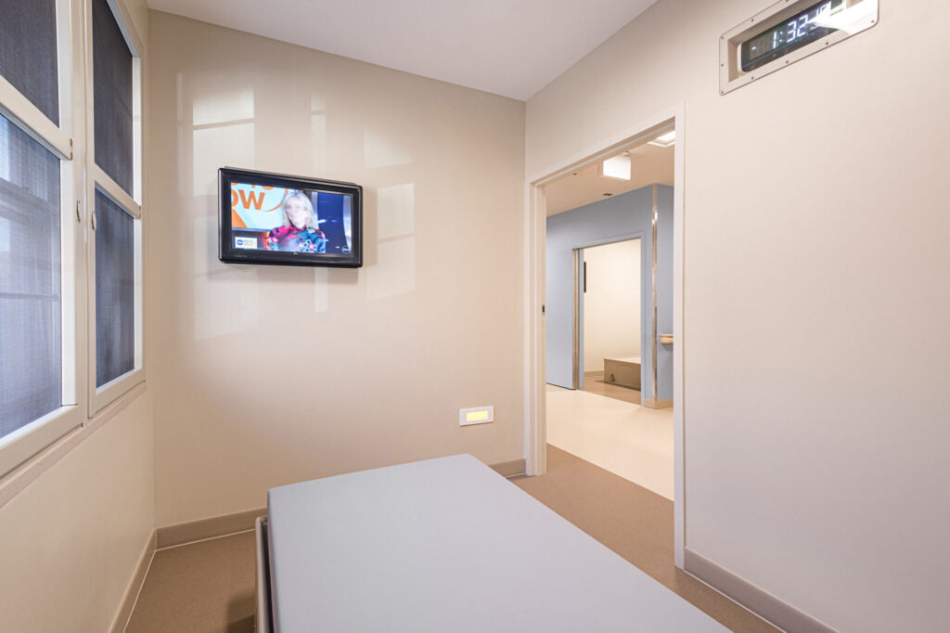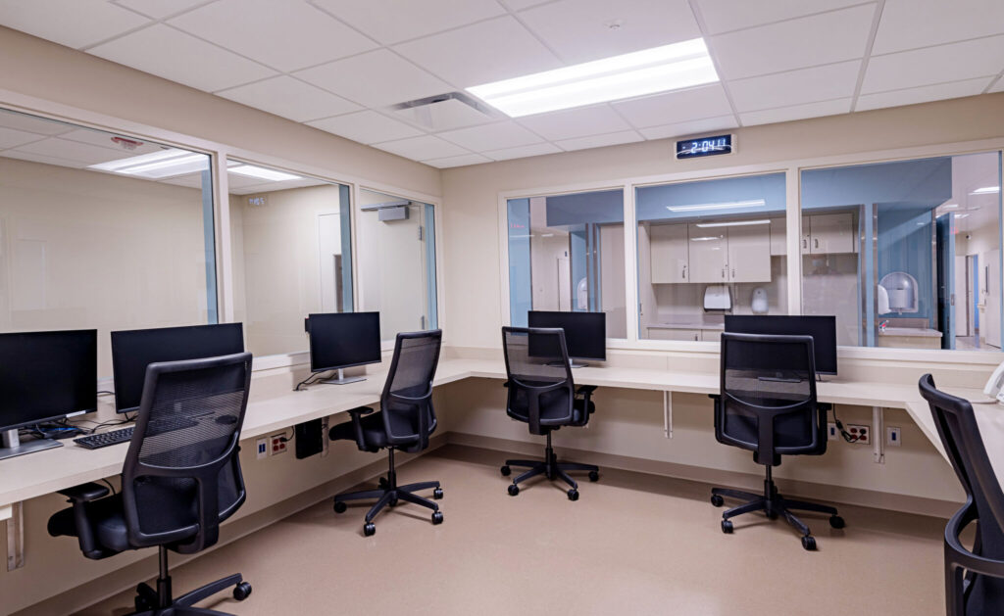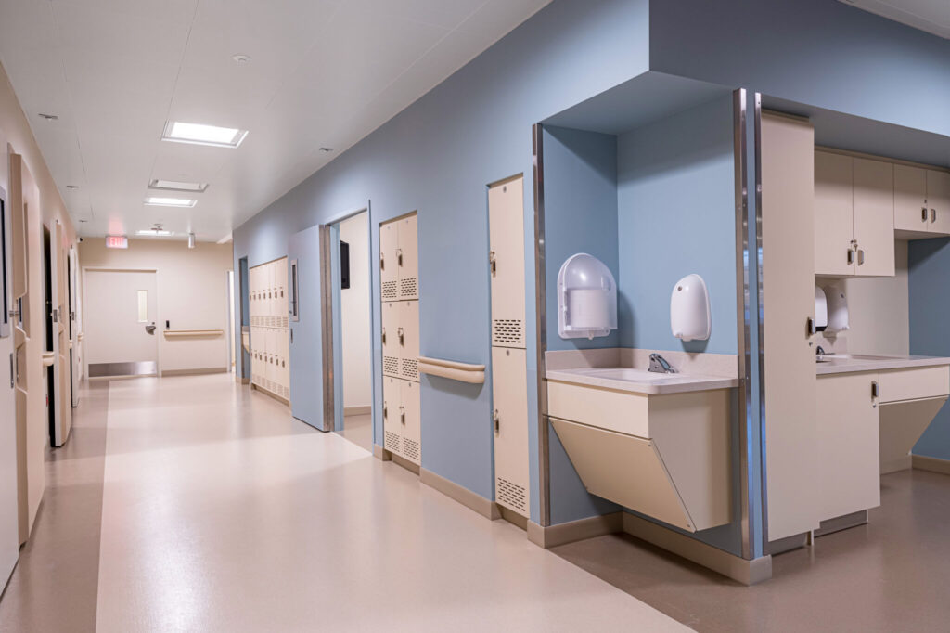5,300 sf renovation of Lowell General Hospital’s behavioral health secure holding suite. The new space includes private patient rooms, restrooms, a nurses’ station and a multi-patient treatment area. All patient rooms were outfitted with safety measures to prevent the potential for patient self-harm, including two rooms with floor-to-ceiling wall padding. Additional upgrades to the space included two new air conditioning units and a new air-cooled chiller.
Successful and safe completion of the project required extensive coordination at every stage of construction including working in an occupied hospital, long material lead times and the phasing of mechanical upgrades.
This space now provides additional and safer amenities to the hospital and the patients and community it serves.


