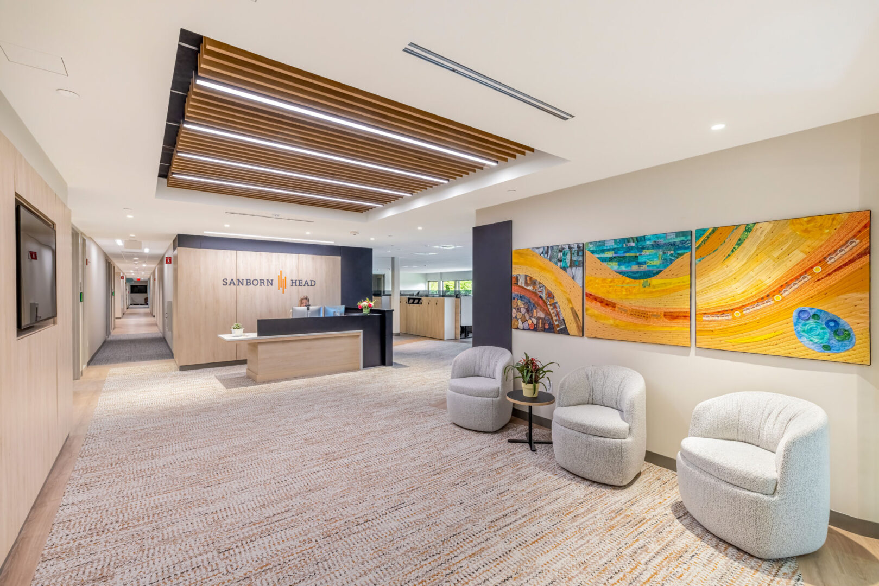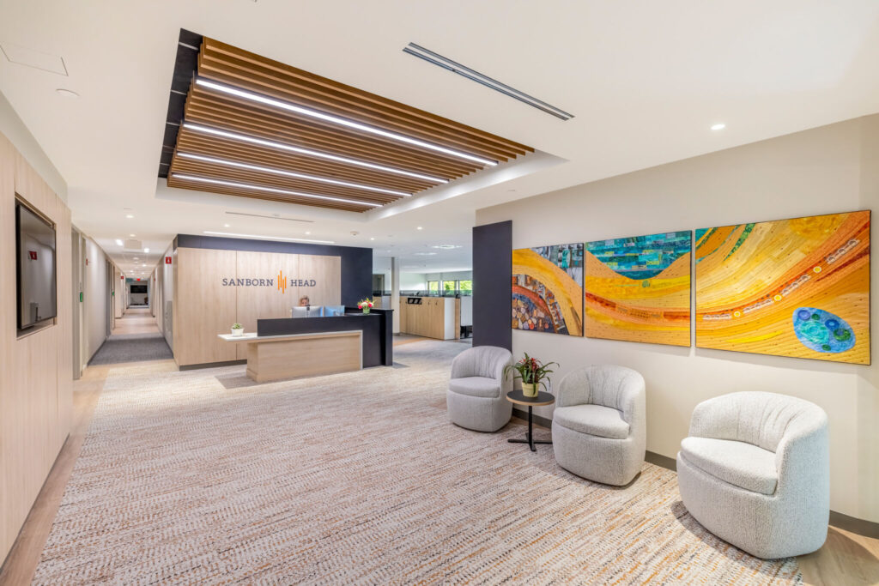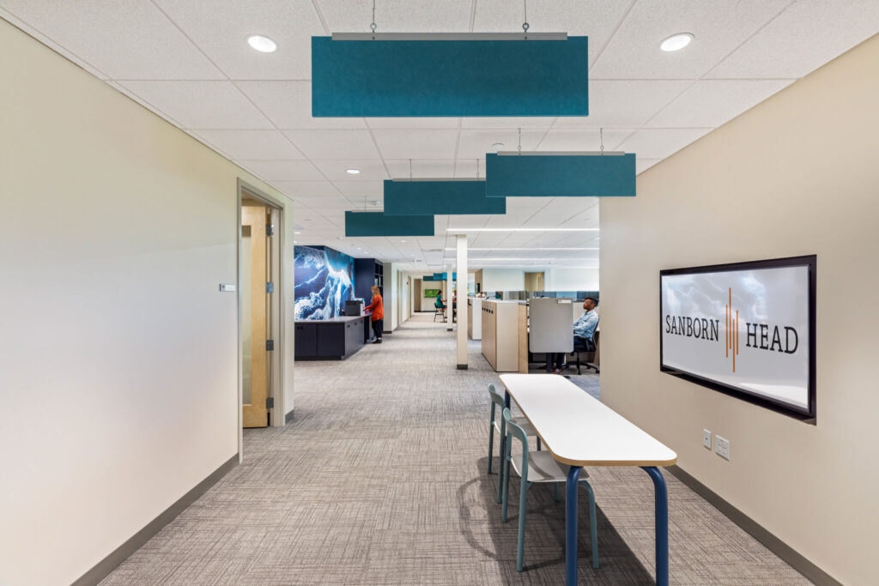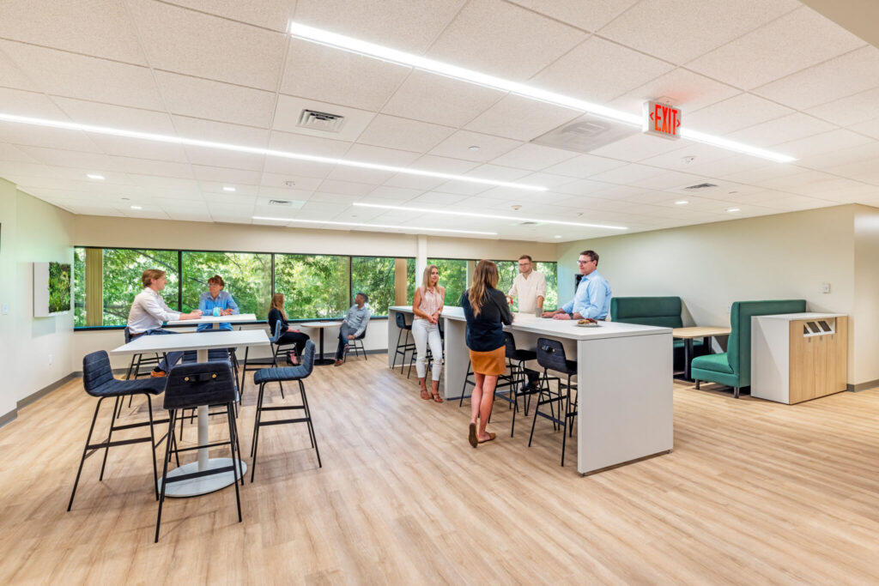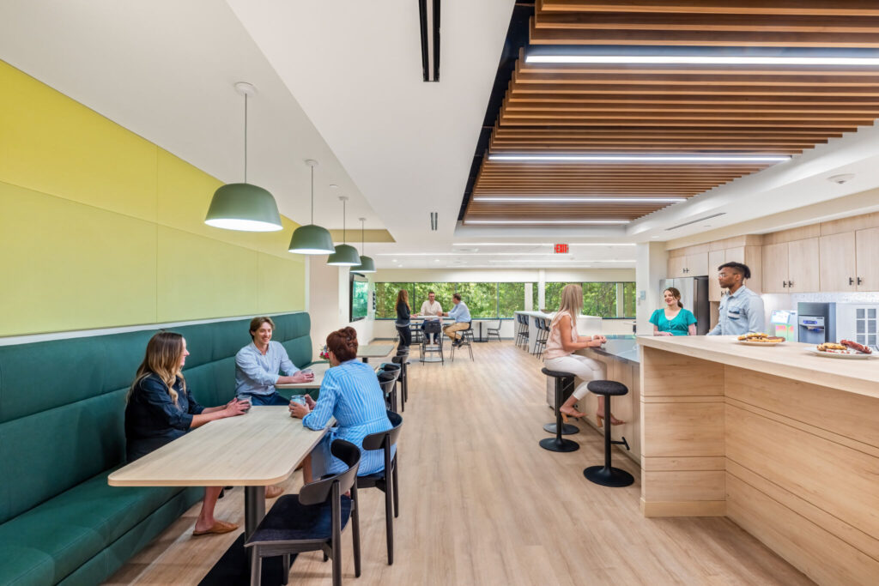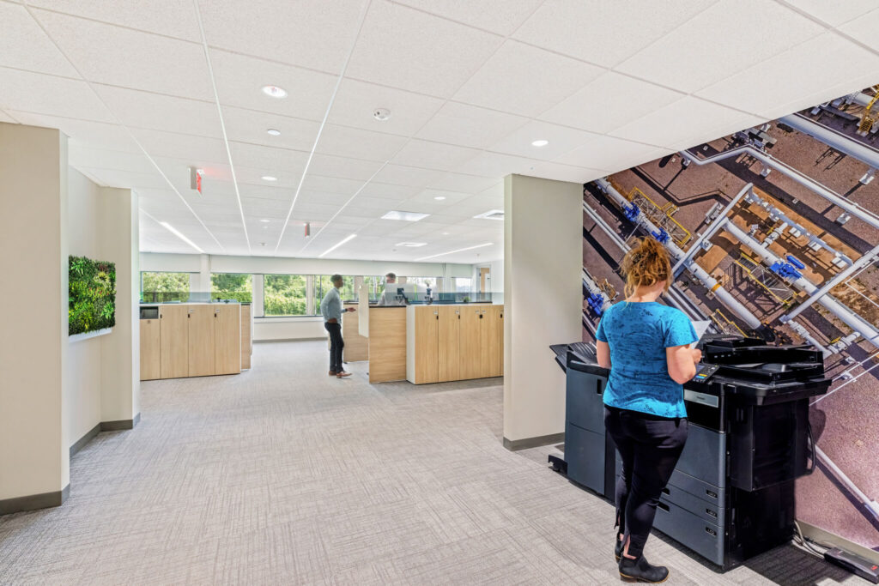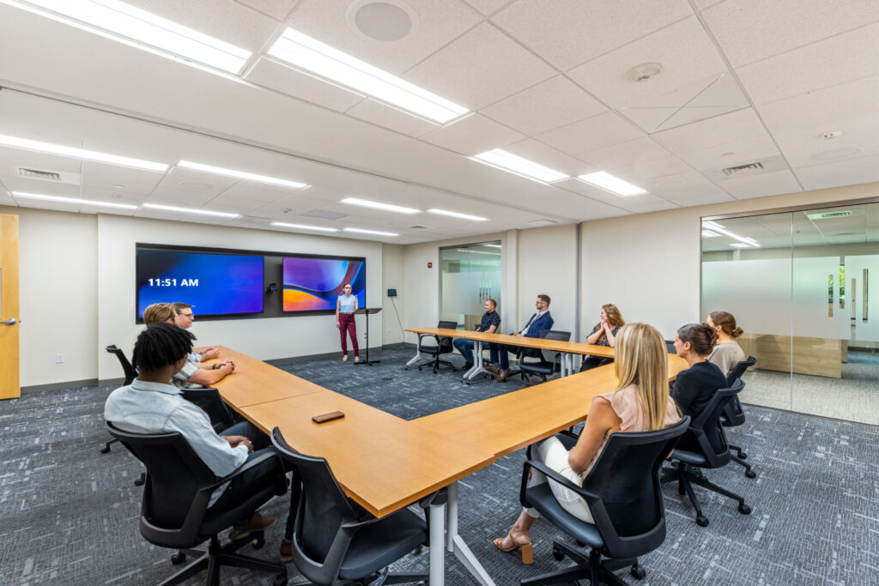20,000 sf, multi-floor interior renovation for an environmental consulting firm.
We built out a new employee hub and collaboration area, conference rooms, huddle rooms, private offices, a wellness room, a cafe, and an open office workstation area. The space was outfitted with new furniture, high-end finishes, energy-efficient HVAC and lighting, custom wood ceilings, and even ceiling lights to reflect the company logo.
With the client’s goal of creating a work environment that would encourage employees to come into the office, we also installed workplace amenities, including a Bevi water fountain, wall-mounted planter boxes, top-of-the-line coffee machines, and white noise throughout the space.


