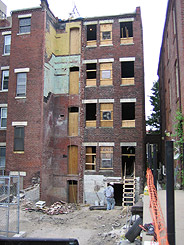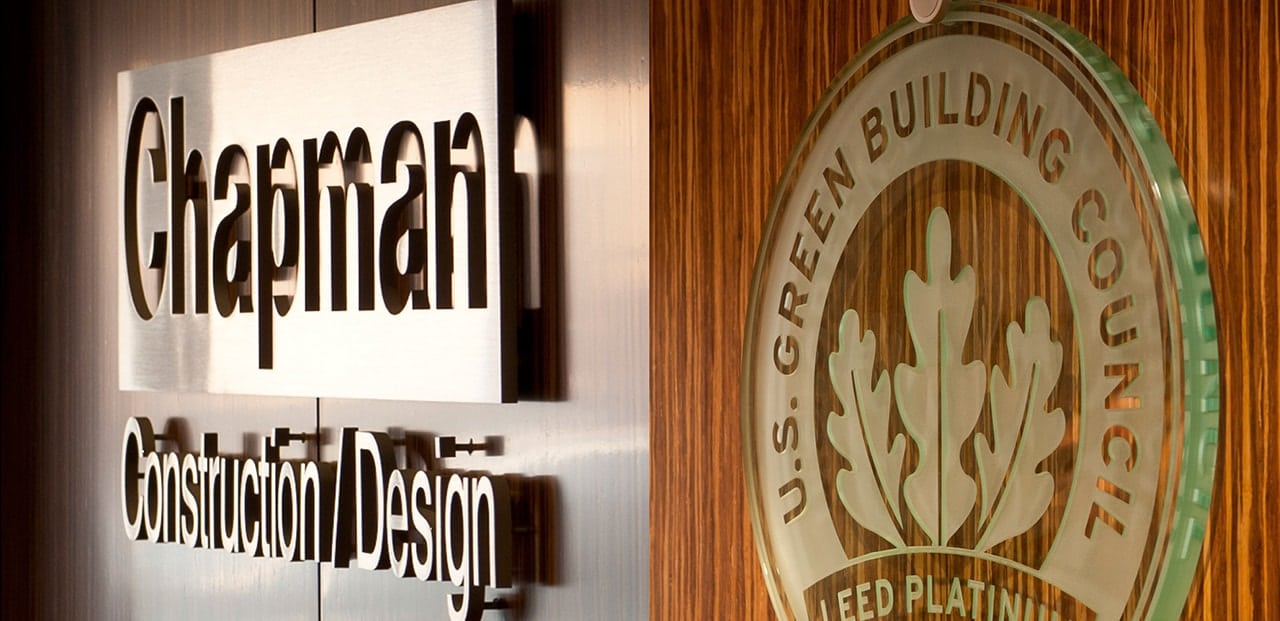Following the first rule of sustainable design, Chapman  Construction/Design is adapting an old building to a new use for Rosie’s Place, the South Boston sanctuary for women.
Construction/Design is adapting an old building to a new use for Rosie’s Place, the South Boston sanctuary for women.
Chapman has undertaken the renovation of an abandoned, four-story row house at 887 Harrison Ave., Boston, and the construction of a stair/elevator tower for a women’s education center scheduled to open in early 2010.
“We are employing the greenest strategy of them all by reusing the building and not demolishing it to make way for a new building that would use up more of our limited resources,” Executive Project Manager George Dyroff said.
Other sustainable strategies used in the renovation include a reflective white membrane roof that will reduce cooling loads, new high performance windows that will reduce heating loads, low VOC paints, which will improve indoor air quality, low flow plumbing fixtures to conserve water, and energy efficient lighting fixtures that qualify for utility company rebates.
The education center is the most recent in a series of projects that Chapman has completed for Rosie’s Place, including the construction of a brick building at 47 Thorndike Street for its accounting and development staff and an addition to its headquarters at 887 Harrison Avenue that had a 150-seat dining room, locker and shower rooms, and a day-lit lobby.
“Chapman has been a tremendous partner as we work to serve our guests with respect and dignity. Their understanding of our mission and the high quality of their efforts really has been outstanding over the course of ten years and several significant construction projects,” Rosie’s Place Executive Director Sue Marsh said.
Established in 1974, Rosie’s Place offers assistance to women in need. Rosie’s Place is entirely funded by private supporters. To learn more about Rosie’s Place, please visit their website.
published 06.03.2009


